- Nombre de chambre : 3
- Nombre de salle de bains : 1
- Nombre de salle d'eau : 1
- Nombre de WC : 1
- Nombre de niveau : 2
- Nombre de Garage : 0
- Surface de Garage : 20 m²
- Année de construction : 1999
- Surface de sejour : 32 m²
- Surface Terrain : 2320 m²
- Chauffage : électrique
- Assainissement : fosse toutes eaux
- Honoraires charge vendeur, hors frais de notaire
- Taxe foncière : 655 €
Il comprend au rdc: 1 entrée avec espace bureau de 19m², séjour-salon avec cheminée insert, cuisine ouverte aménagée équipée, 3 chambres, 1 sdb (baignoire et douche), 1 wc, 1 buanderie et cellier.
A l'étage: grand espace à aménager (4 vélux neufs, isolation, électricité et placo déjà sur place). Terrain clos arboré, terrasse 48m², garage 20m² en bois. Huisseries double vitrage bois, chauffage bois-électrique.
Prix négociable !
AGENCE TRANSAXIA LEVET 02.14.00.06.23 Mr TOURNET 06.89.48.16.92

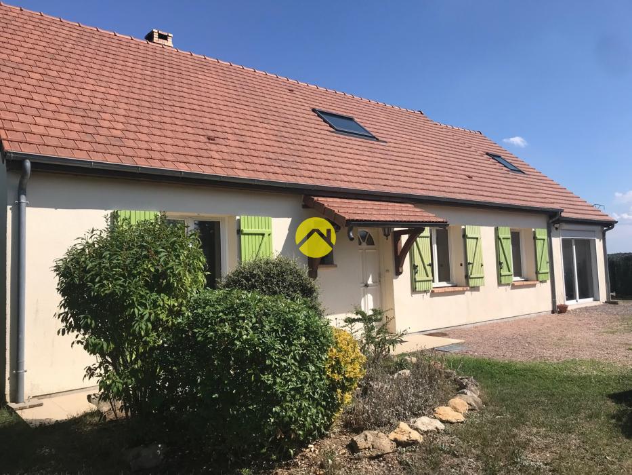
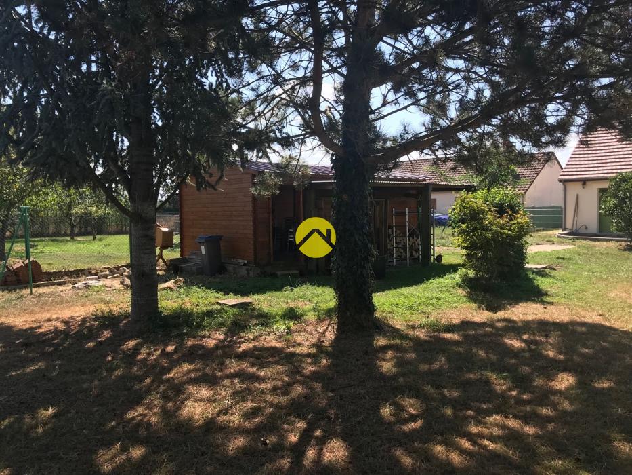
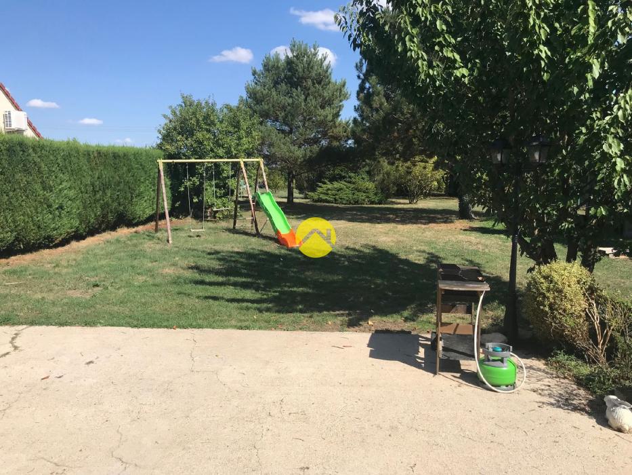
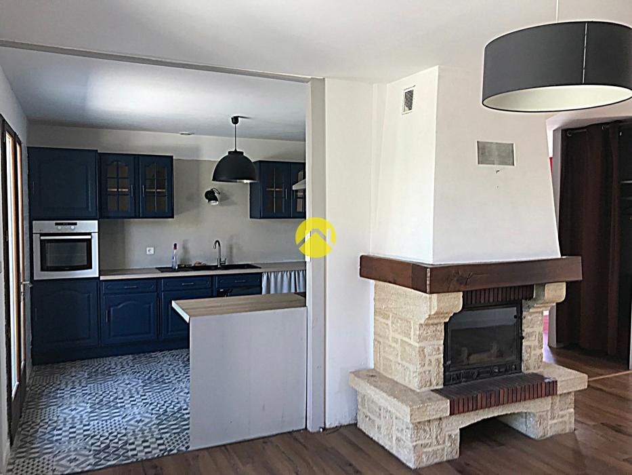
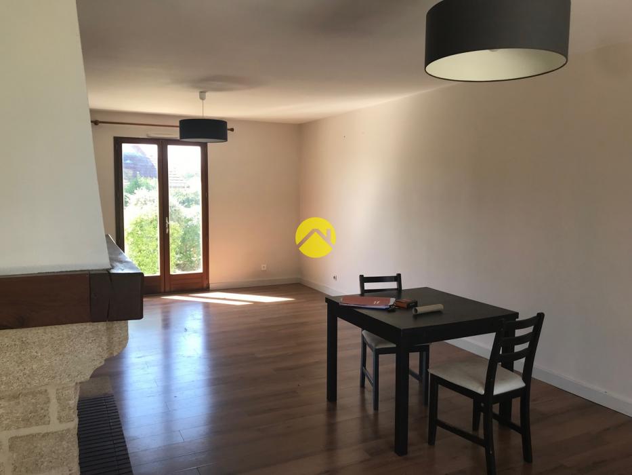
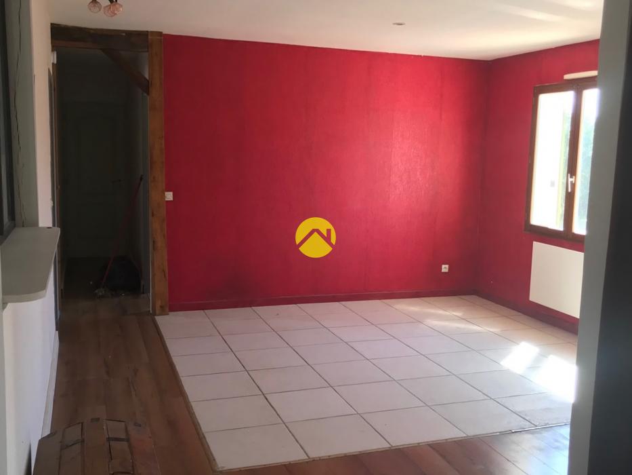
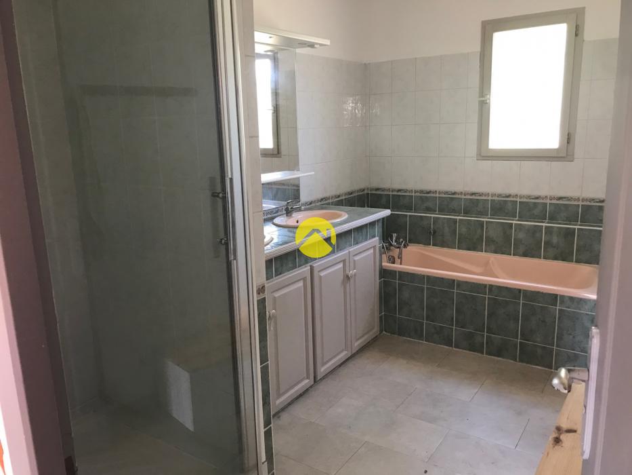
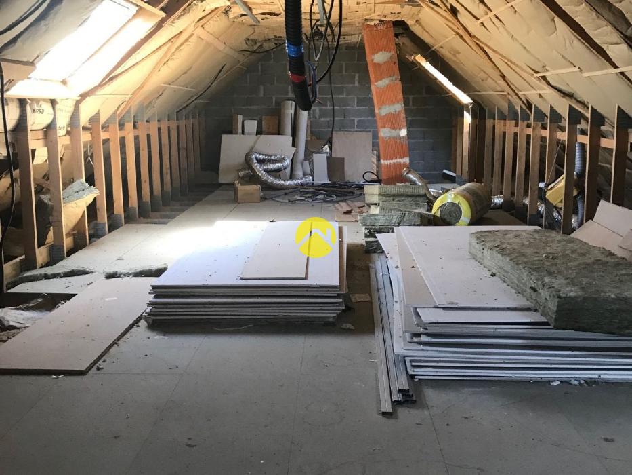
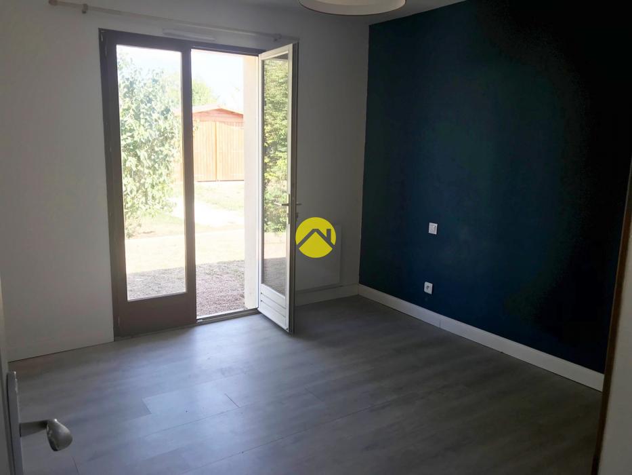
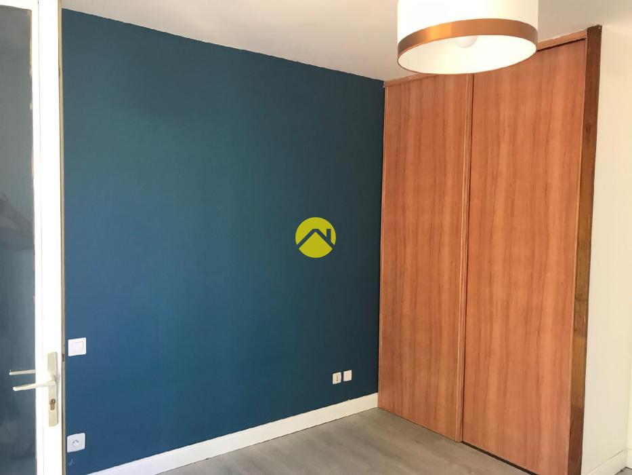
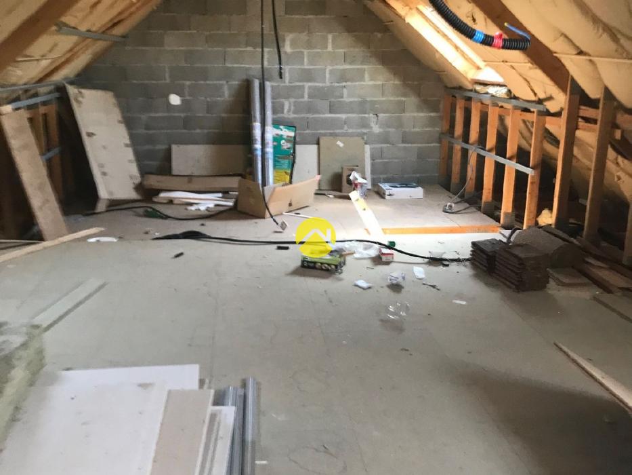
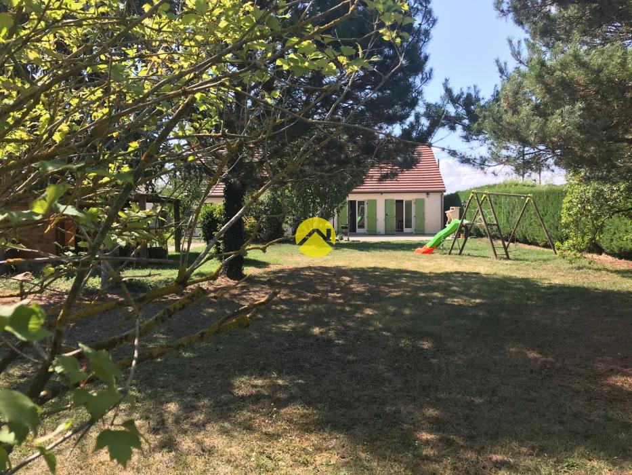




















.jpg)